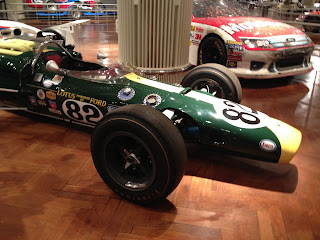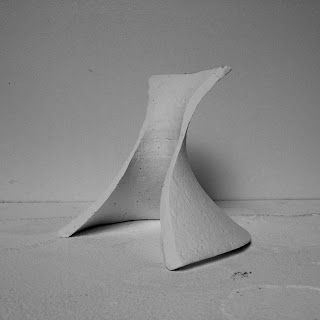Final review is held in in Liberty Annex Research Gallery of UM (Liberty). We have 8 critics from alternative schools. Liberty is a renewed building which was a 3-story factory, we placed all our projects in a grid on the floor as the index of our summer term. Besides, each of us has a space to demonstrate other models and the molds. In the final presentation, each student has 15 mins to present the concept, process and reaction to the critics. The windows in Liberty is 3-story high, and when the sun shines on the plaster works, the shadow and the light effect is beautiful. Liberty is spacious, it is a perfect place for us to end up our summer.
Project Index, T.C. Kurt Hong, Summer 2015
Personal exhibition, T.C. Kurt Hong, Summer 2015
Preparation |
Before presentation, we had to clean the place and measure the dimensions of our grid and personal exhibition space. Besides, some of us painted the pedestals for our final review. Actually, the works are not exhibited only in the final review but also for three weeks to public.
Painting pedestals for final review
Dimensions of Grid
The x axis of the grid is the project, y axis is the person. It is the index of our projects and the critics can observe the relationship between different projects and the progress of each person.
Grid of Summer Term
Design Health group review
Digital Technology group review
Digital Technology group review
Material System group review
Response |
One of the critics, Sean Ahlquist, reminded me that digital fabrication might eliminate the nature of the material. Indeed, I spent a lot of time on refining the surface of the models and improving the molds to obtain sharp edges, however, it might be a blind spot of the design. Actually, this issue occur to me while I was polishing the models. The inside molds might be replaced with rough surfaced material to respond the material because the seam would be very dirty while I was gluing two pieces. Therefore, this may be a good opportunity to reflect the materiality of plaster. Moreover, I could save a lot of time of polishing the surface.



































